Ana Paula Gil
Travel, food, objects and interiors.
A Canal Saint-Martin Renovation︎︎︎
Paris, 2024Canal St. Martin apartment is a renovation project inspired by beauty through Alice Moireau’s eyes.
Her lifestyle and aesthetics brought to life the materials, spatial needs, and functionality of these spaces. Every room was meticulously informed by her life as a Parisian chef, creative, and entrepreneur.
The space’s atmosphere is inviting and cozy. It is full of organic but classical material, a clash of romantic, soft, and colorful accents that represent her taste.



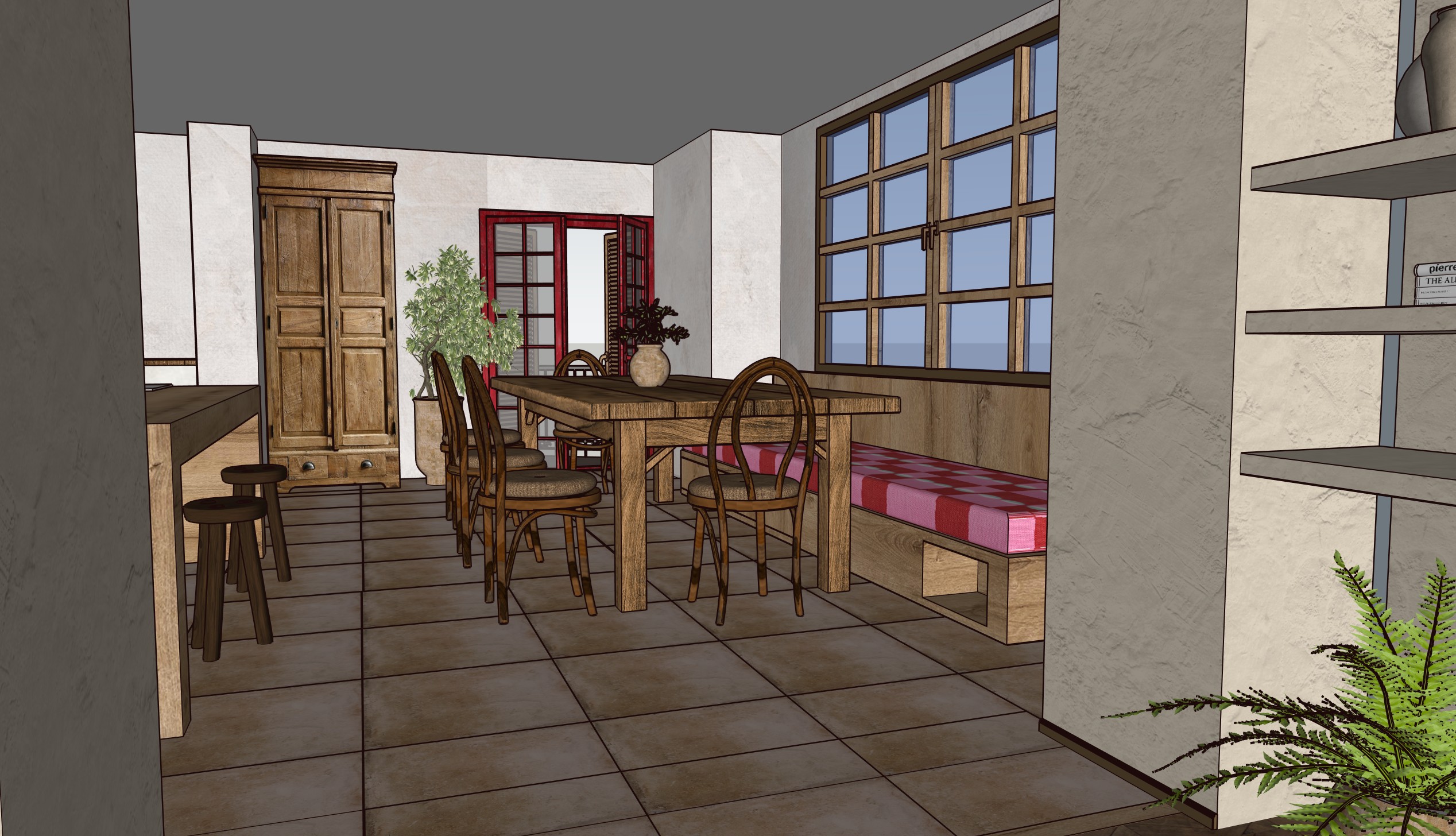 Moodboard
Moodboard  Material palette
Material palette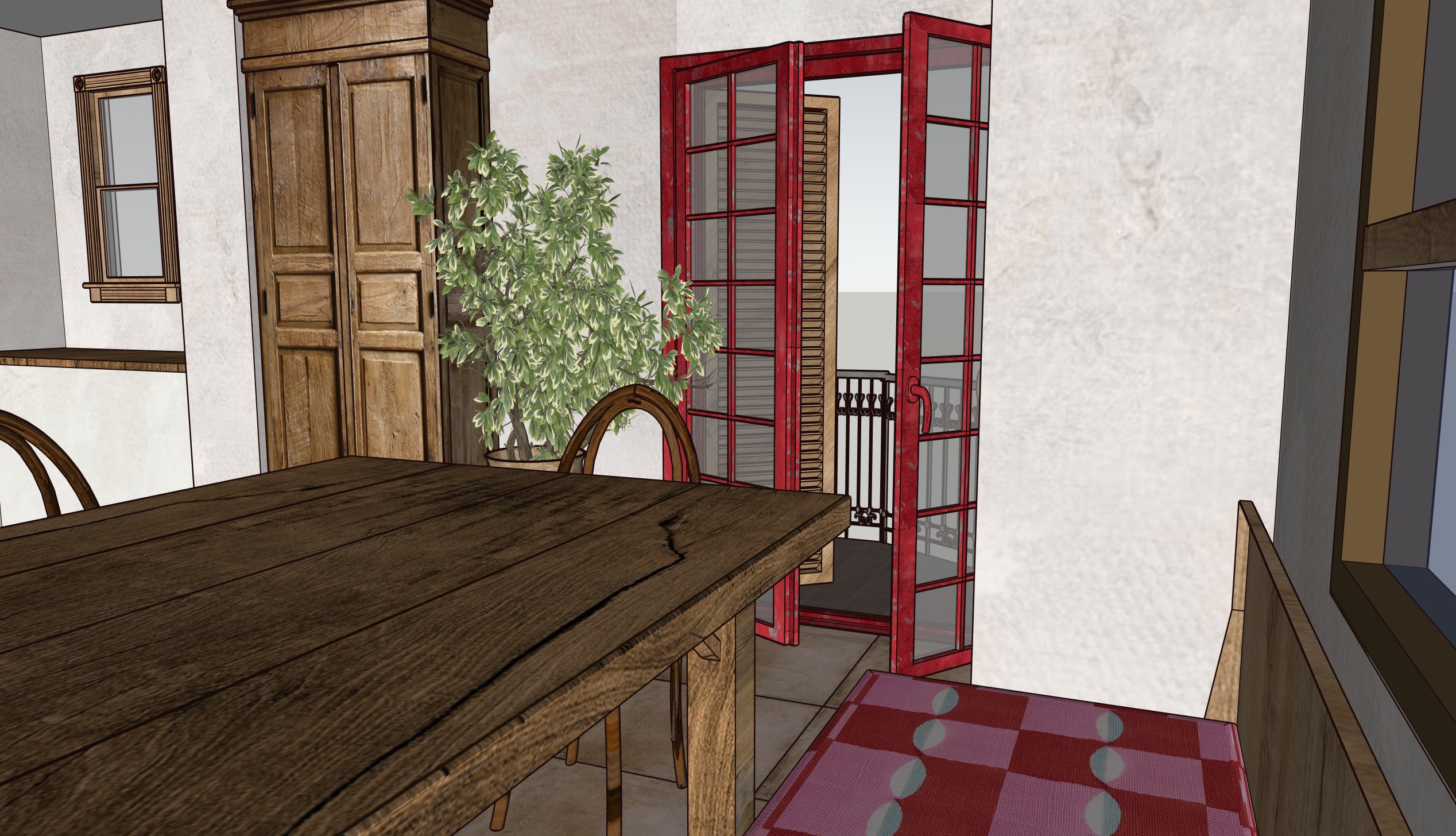 Moodboard
Moodboard  Material palette
Material palette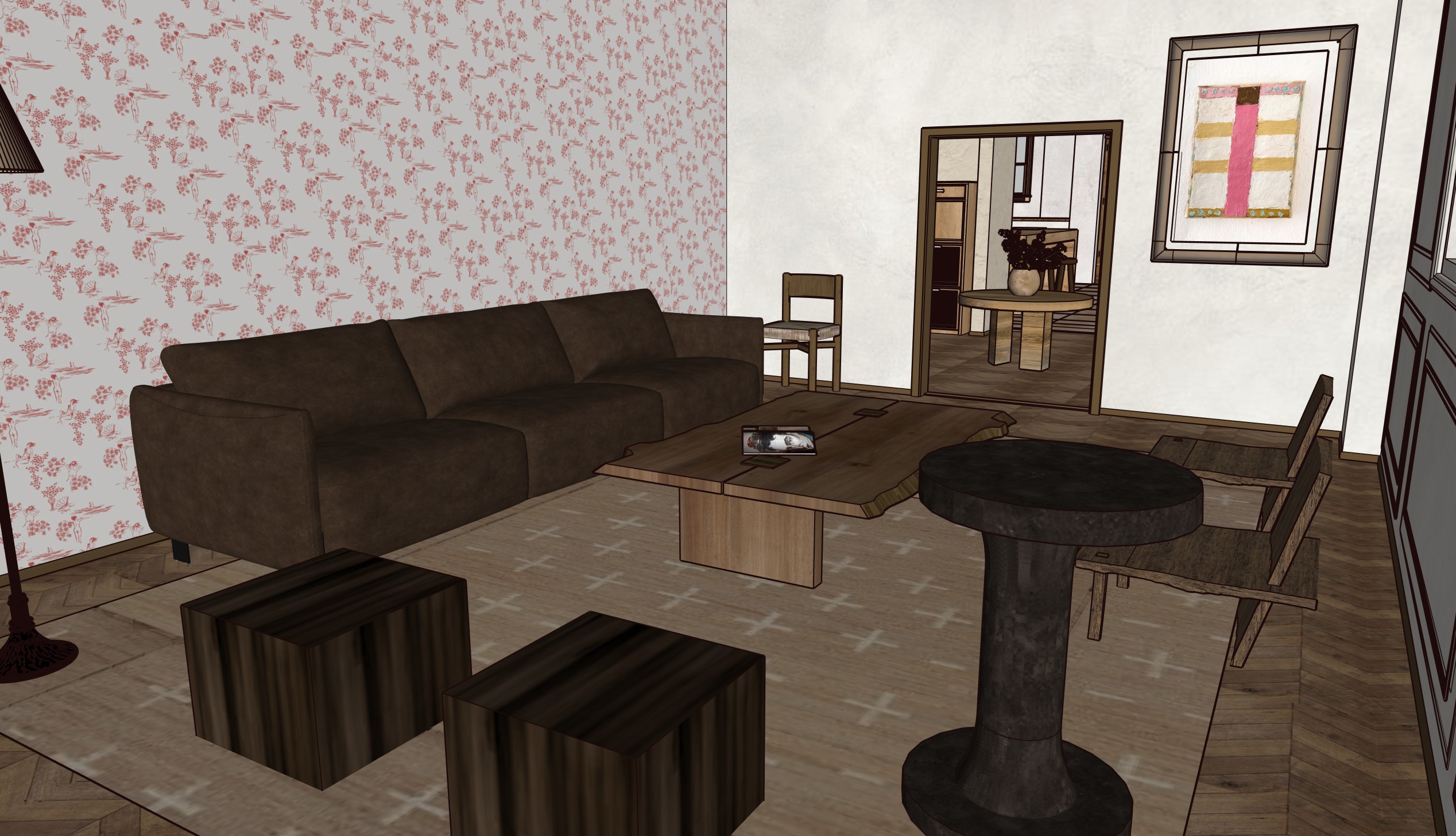 Moodboard
Moodboard  Material palette
Material palette Moodboard
Moodboard  Material palette
Material palette Moodboard
Moodboard  Material palette
Material palette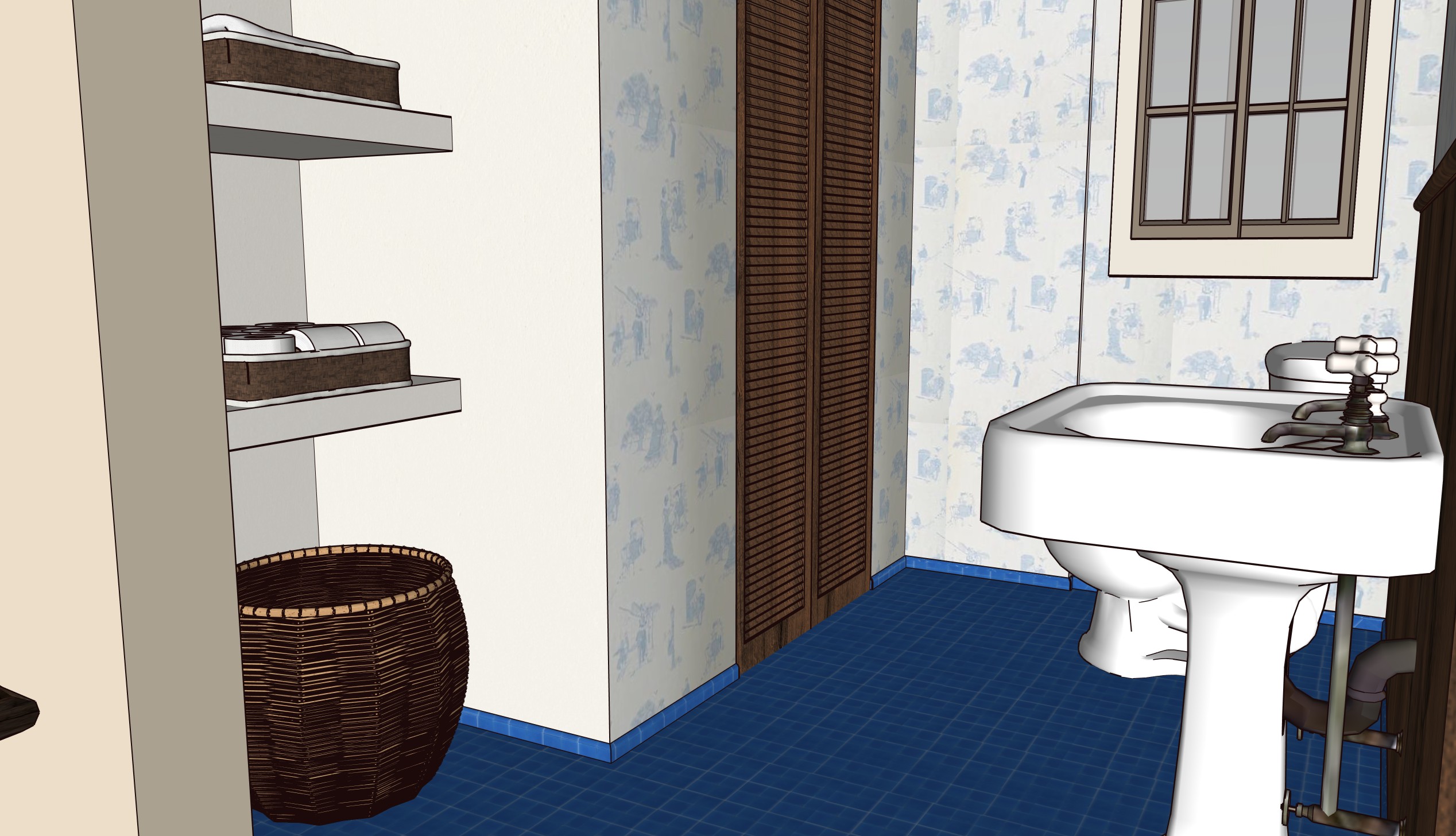 Moodboard
Moodboard
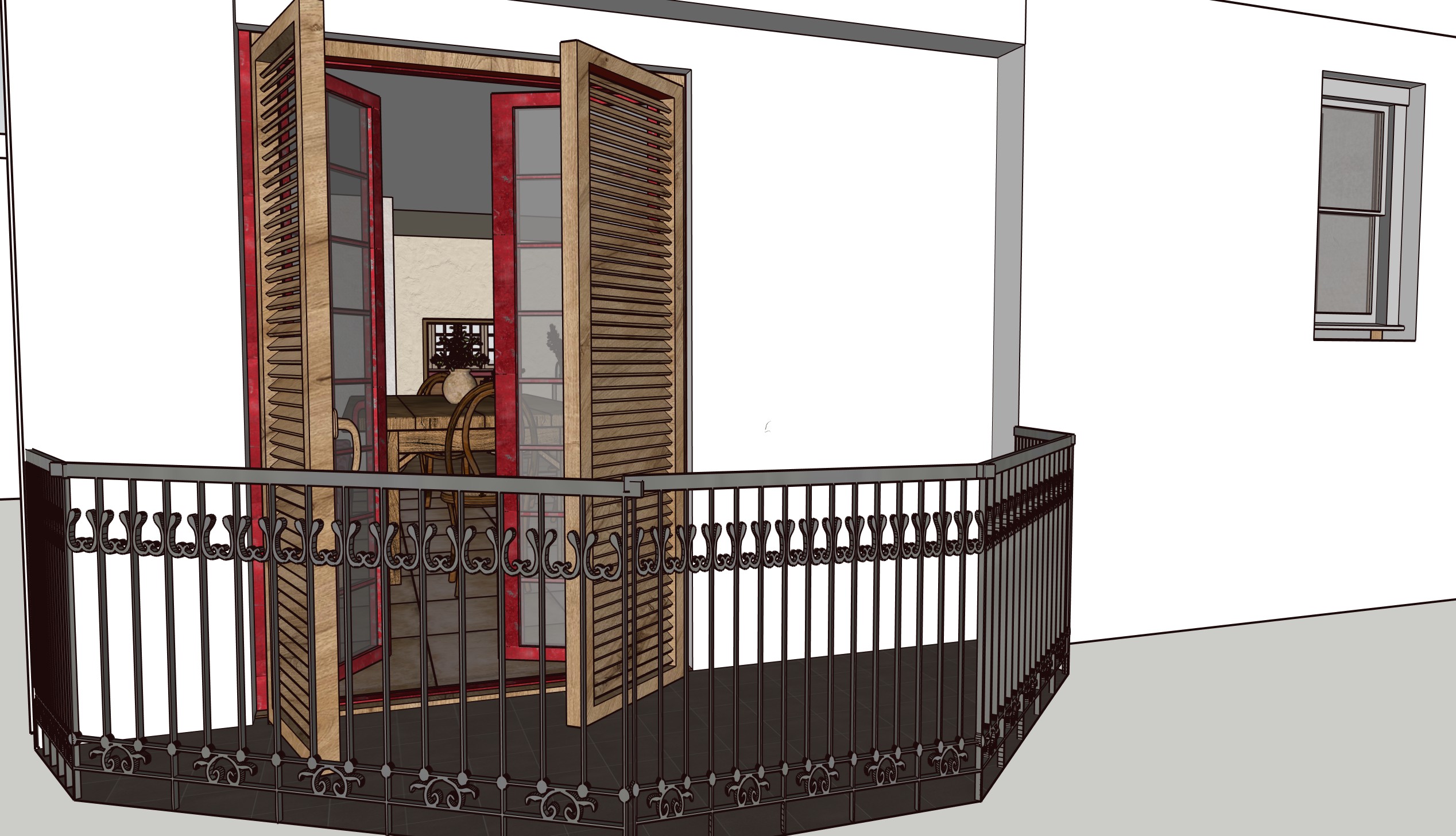 Material palette
Material paletteaNcora CONCEPT ︎︎︎
New York, 2023aNcora Store is a concept store with a delicate curation of old and new design objects. Within the space lives also the aNcora bistrot, serving breakfast, aperitivo, and dinner. From tableware to chairs, guests can use, consume, and purchase everything across the space.
The space atmosphere should be intimate, fun, and inspiring. It is where guests constantly come to find inspiration and new objects for their collection, share a glass of wine with a friend, or try a new delicious but simple dish.
The overall look of the space is inspired by rustic elements combined with a minimal display and natural hues. The objective is to create a neutral, yet organic space that invites objects displayed to rotate and create harmony among them.The inspiration for the general aesthetic comes from modern rustic spaces that incorporate wood elements as their primary material and pair it with organic textures. The base layer of the color palette will be neutral, leaving space and adapting to pops of color from the objects on display.
The shelving for the retail and the kitchen would be built-in either as part of the walls or as mounted wood furniture. A central window skylight will fill the space with natural light.

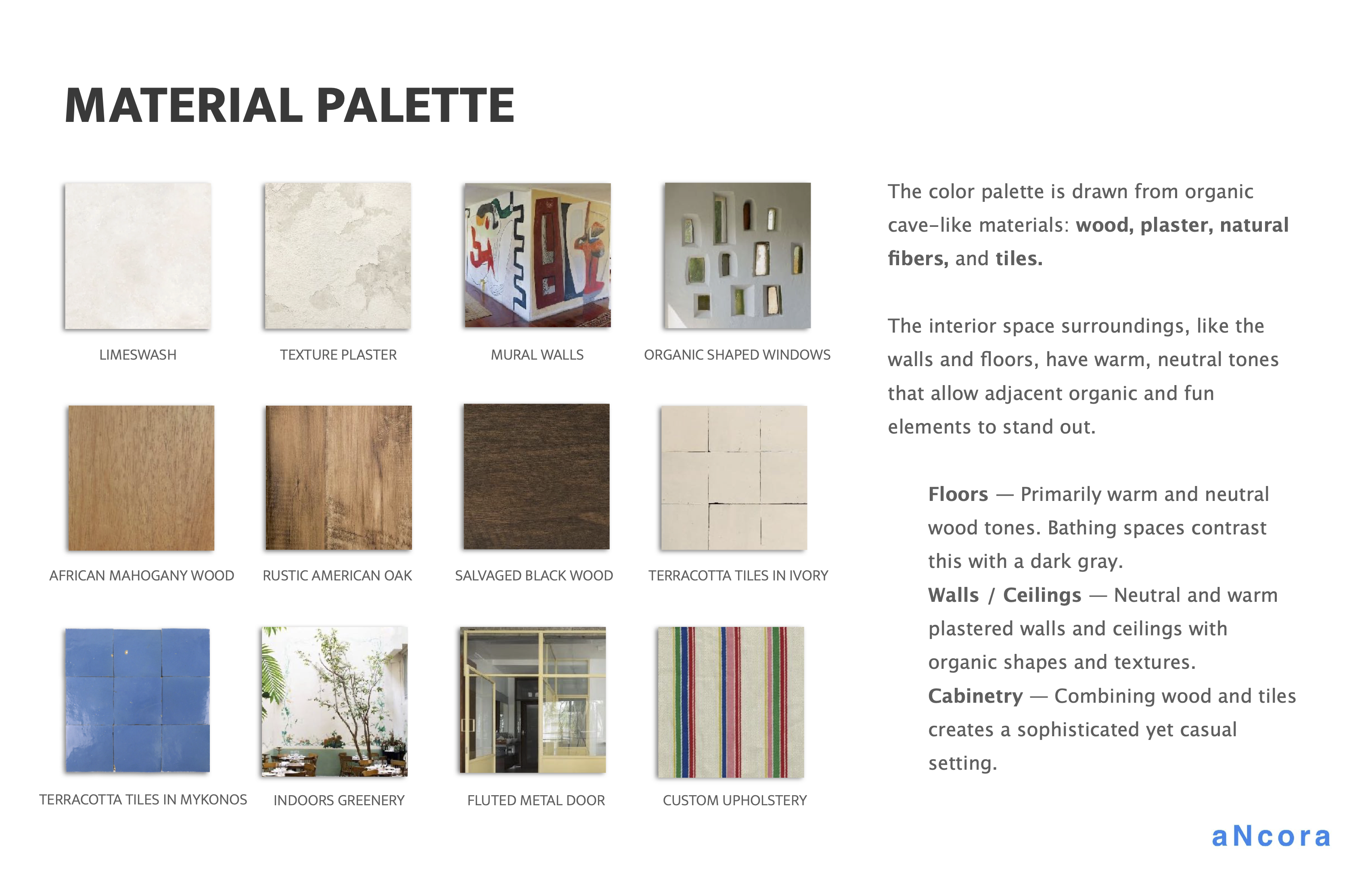
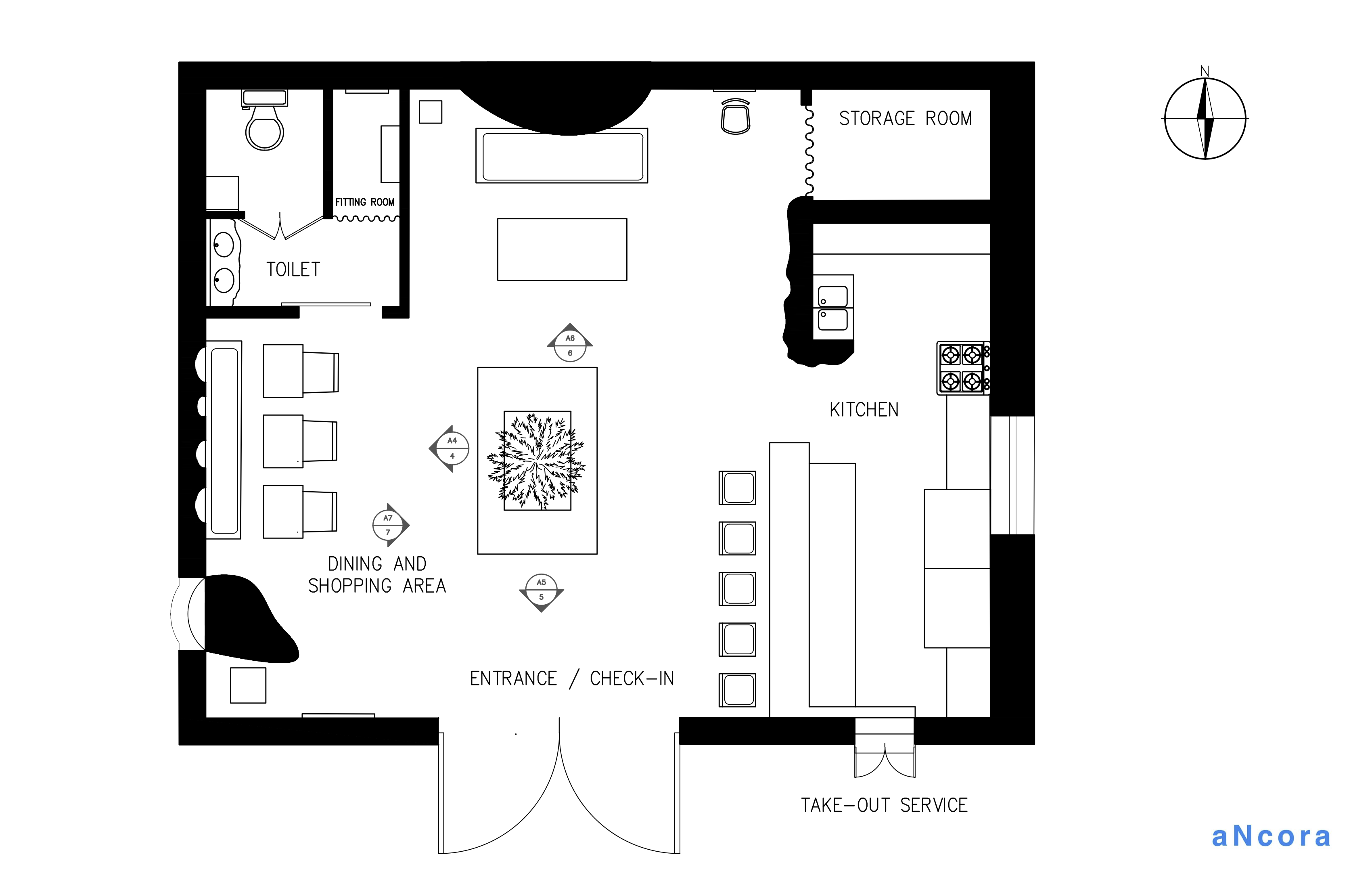

RCP render using Photoshop 2024

Furniture Plan render using Photoshop 2024

Furniture and fixtures selection
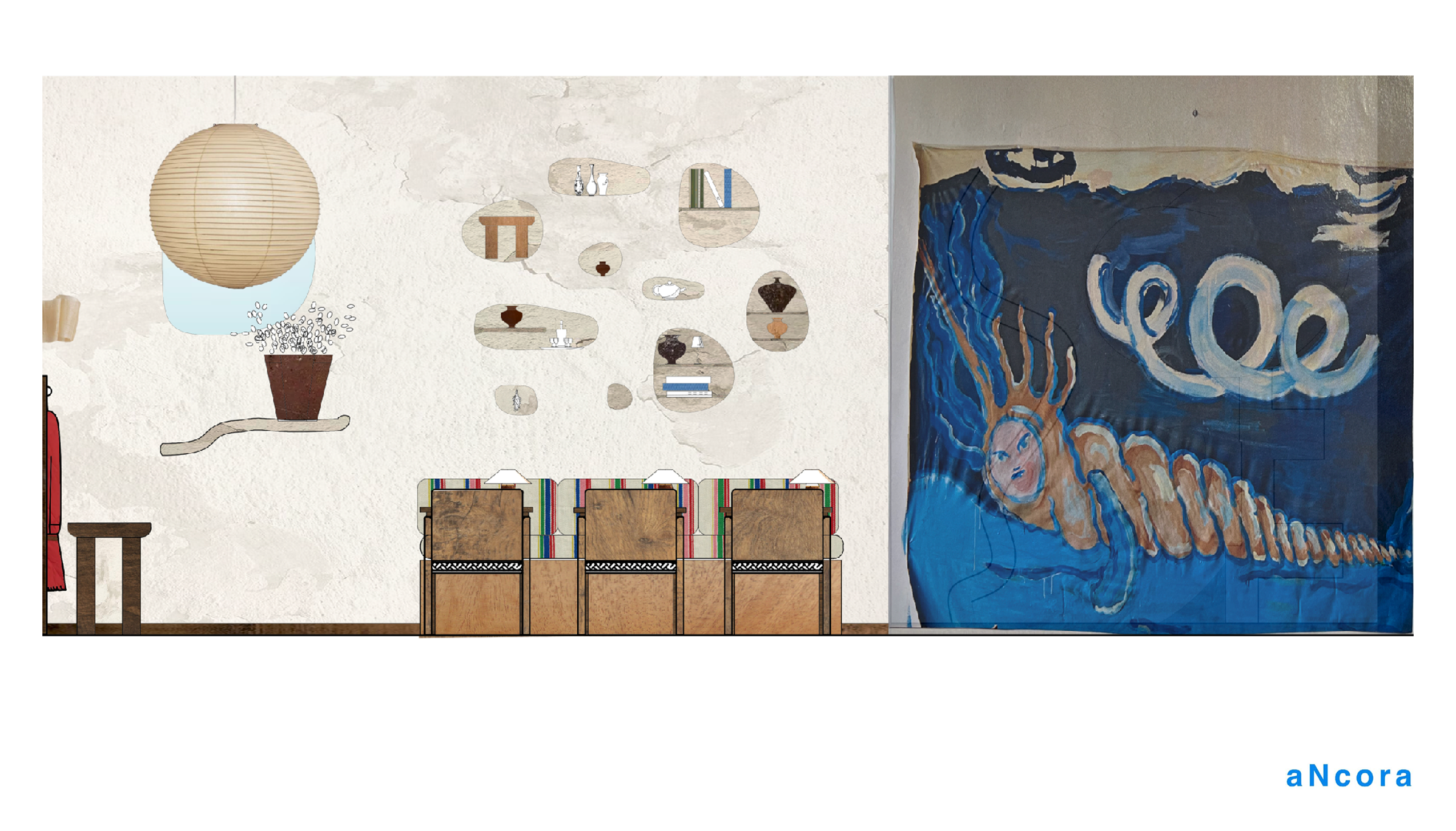
West Elevation render using Photoshop 2024

South Elevation render using Photoshop 2024
THE WOODEN HOUSE ︎︎︎
New York, 2023Organic, symmetrical and minimal
The concept was to re-create a space who’s main elements are inspired by organic, symmetrical and simple shapes.


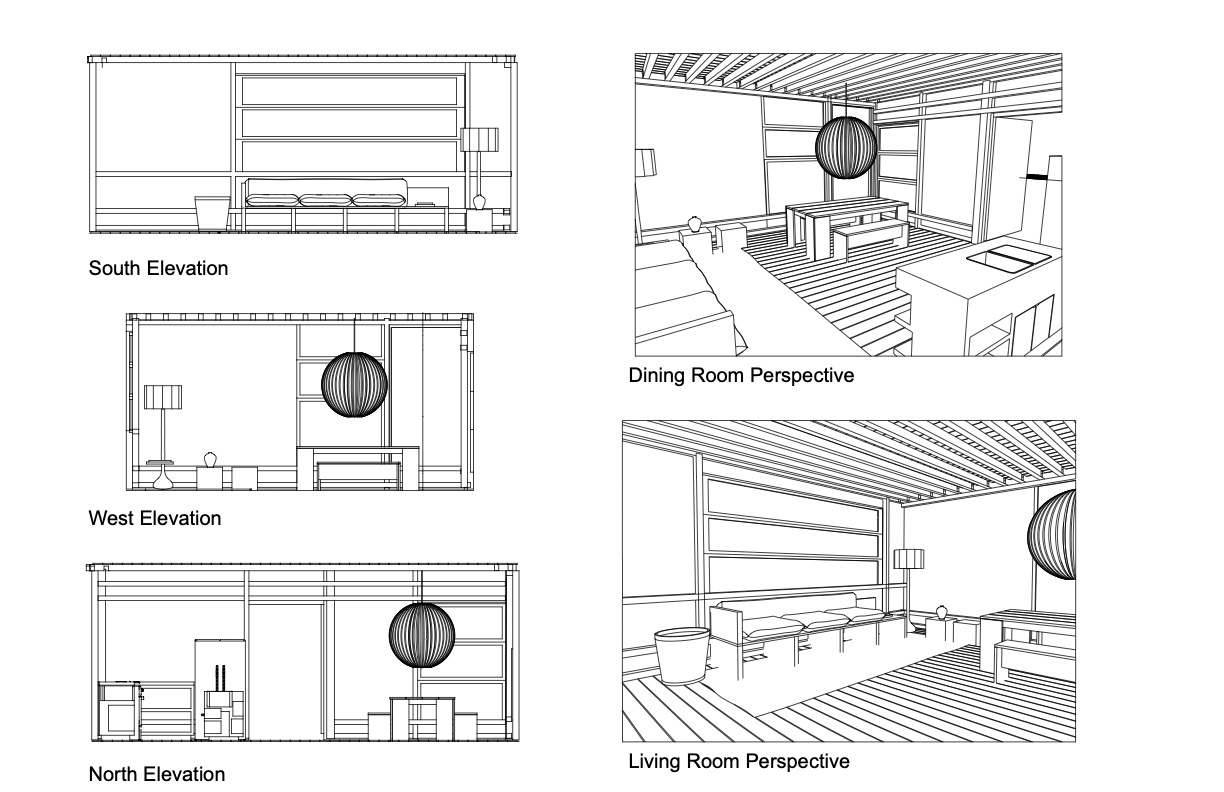
Wood House apartment render layout set using Rhino 7

Dining room render using Rhino 7
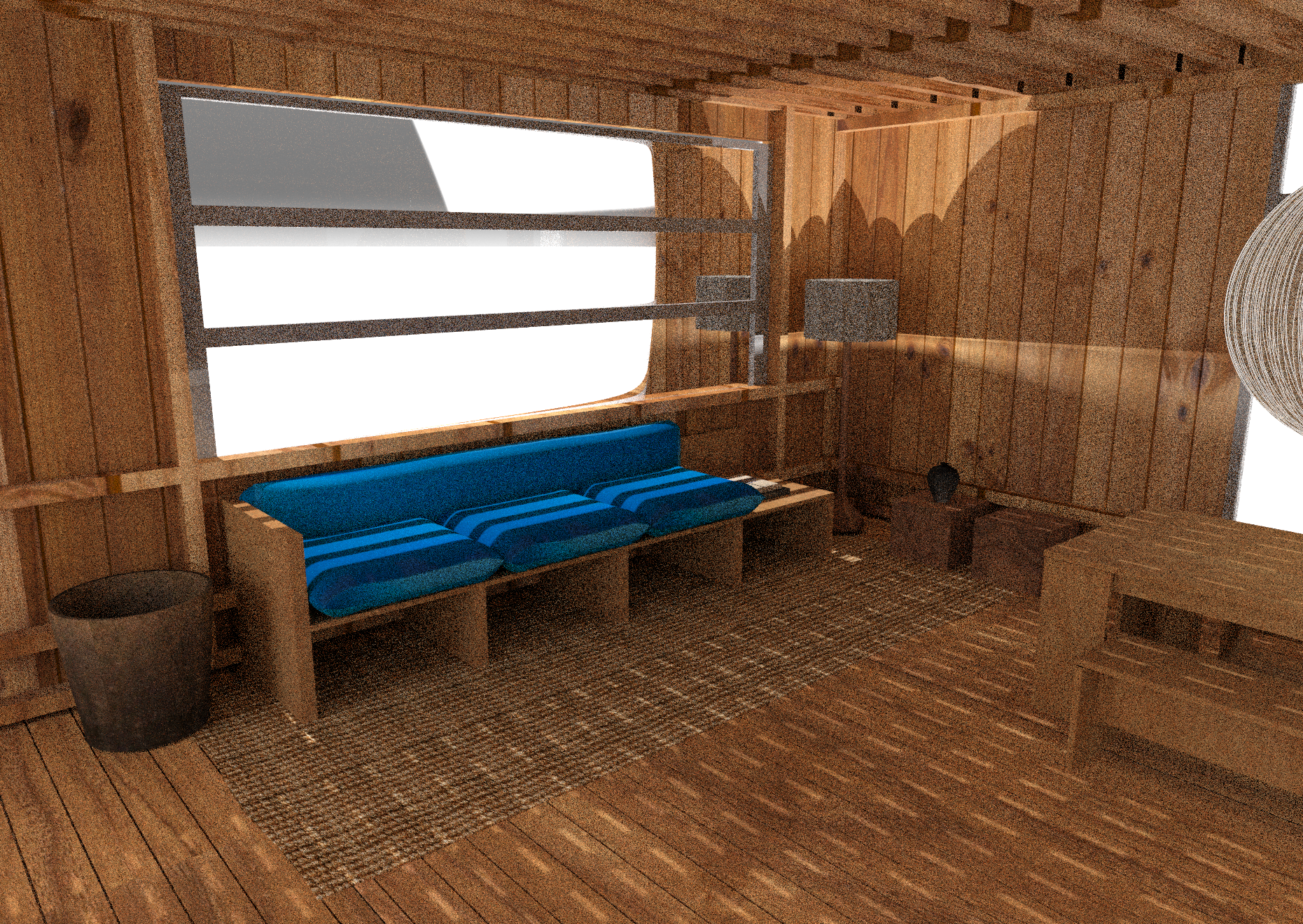
Living room render using Rhino 7
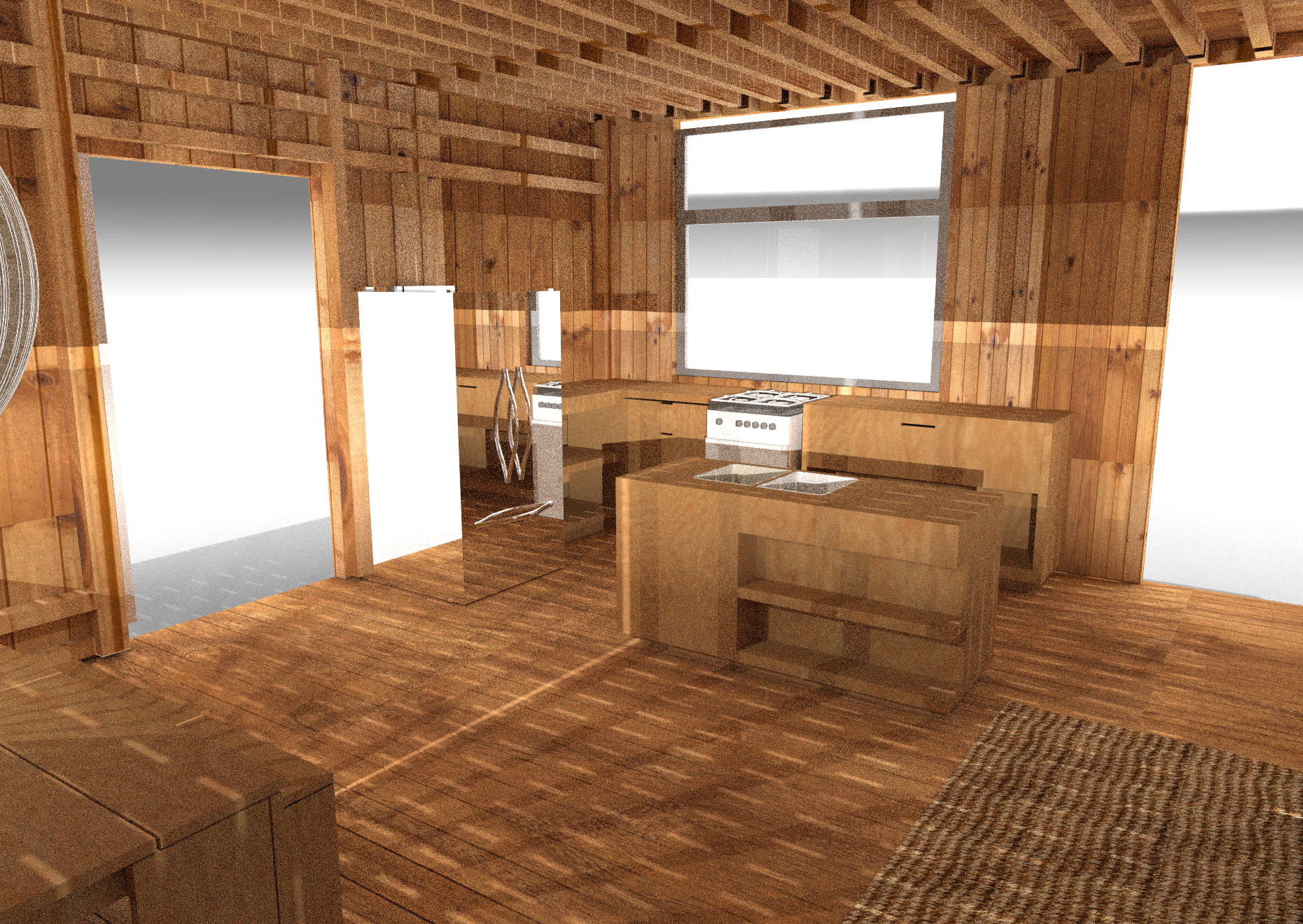
PERSPECTIVE DRAFTING ︎︎︎
New York, 2023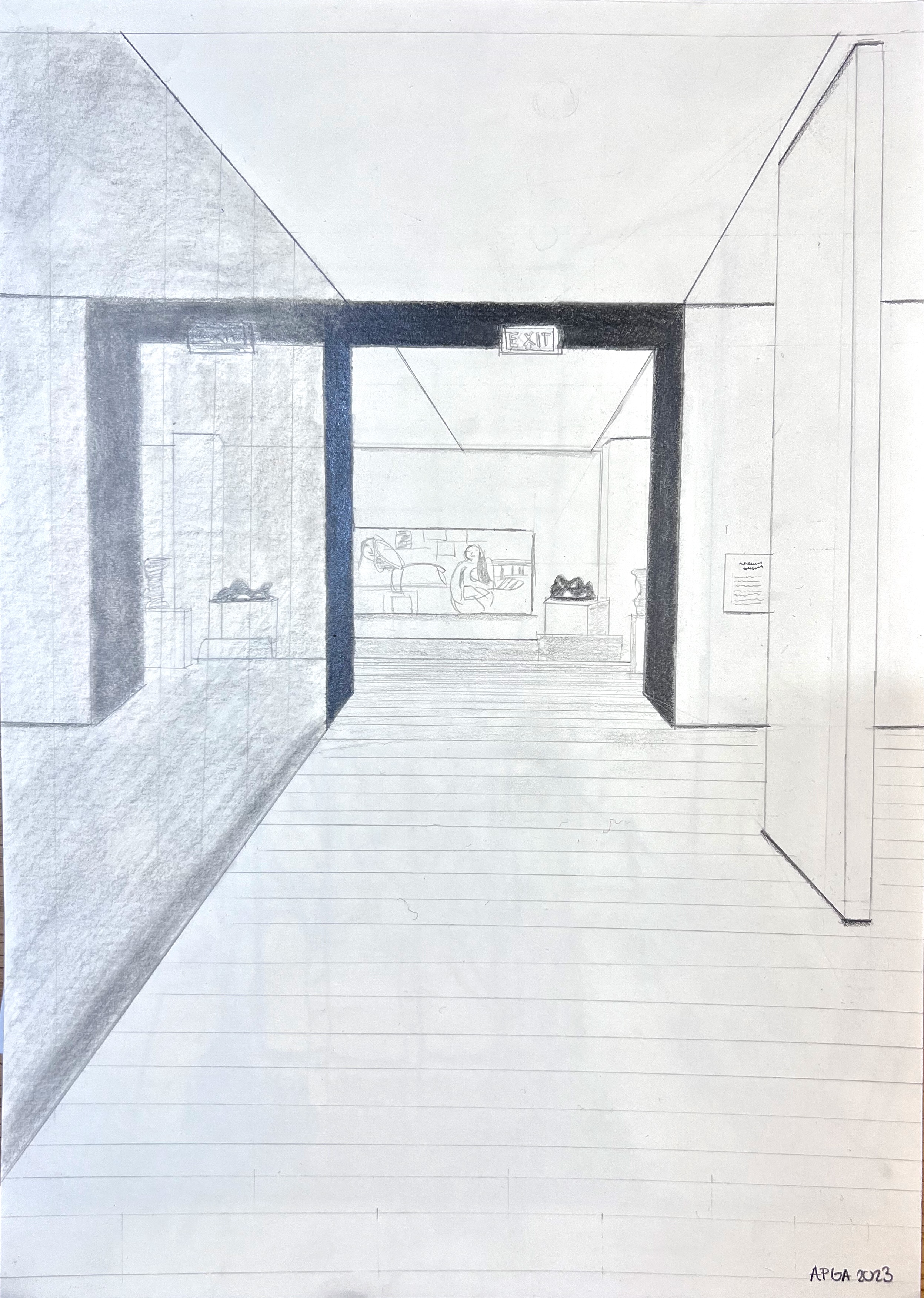
Gallerie Room | MoMa
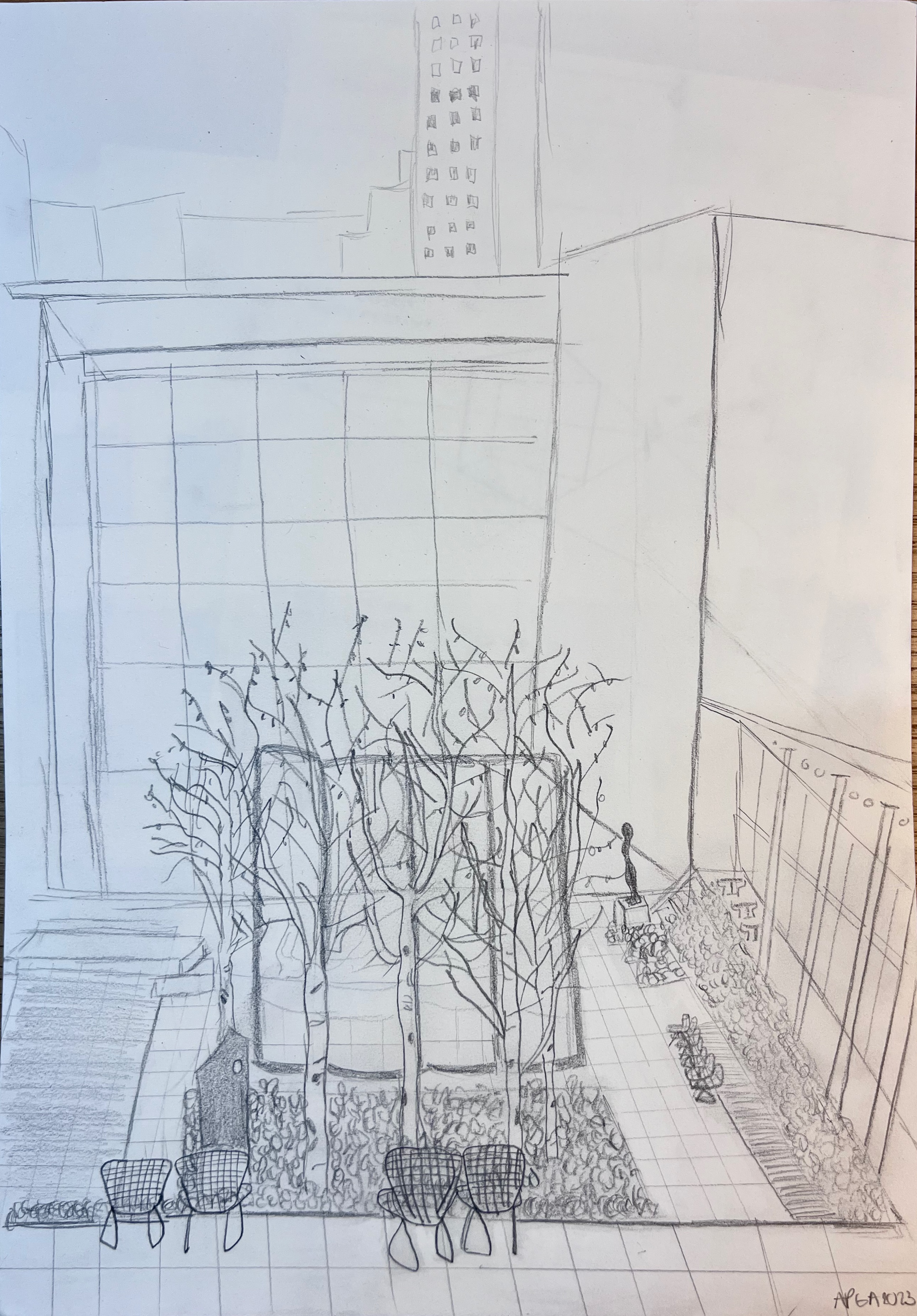
Sculpture Garden | MoMA
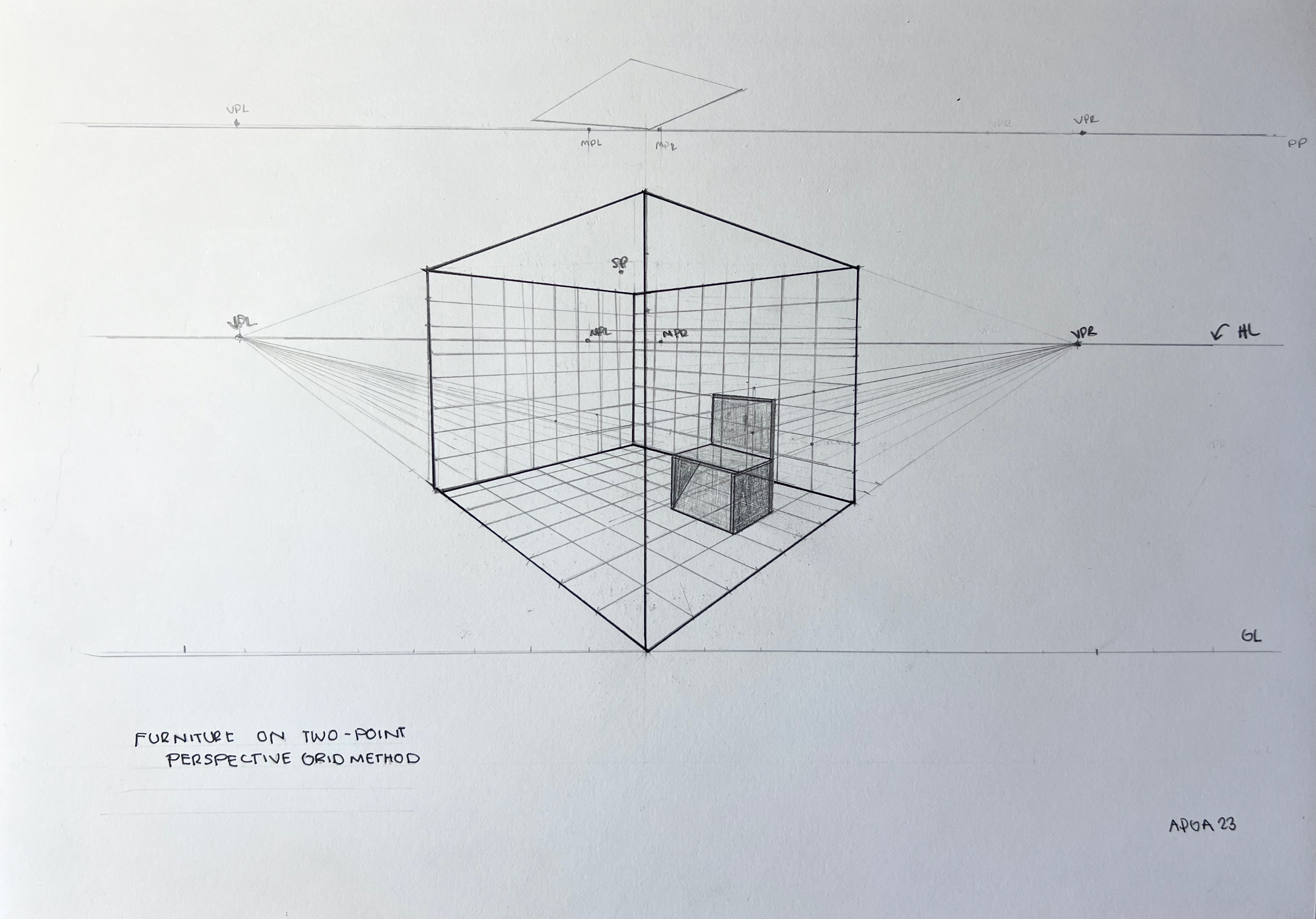
Donald Judd Chair | Perspective Grid Method
PLAN HAND RENDERING ︎︎︎
New York, 2023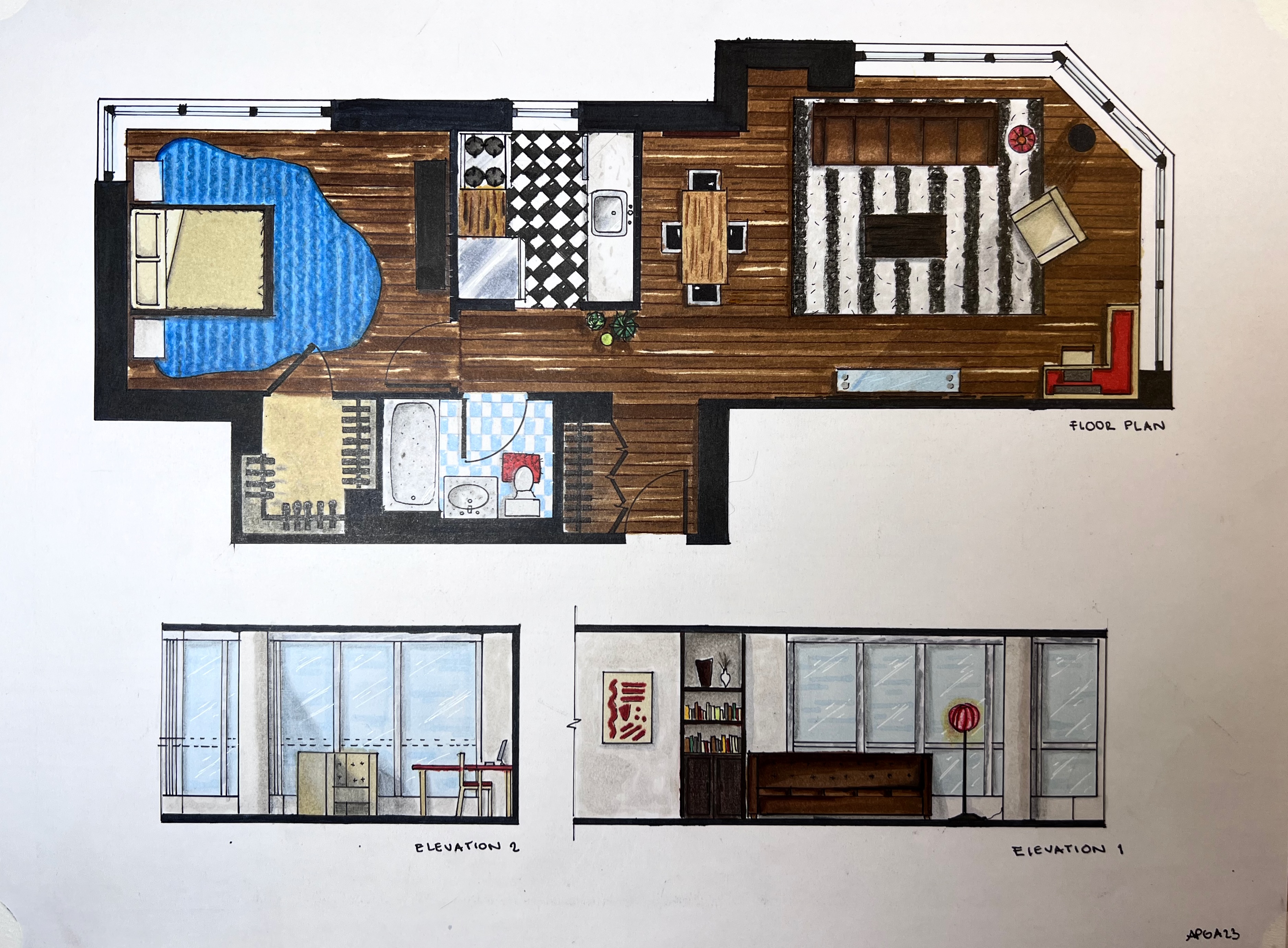
Manhattan apartment render using mixed media